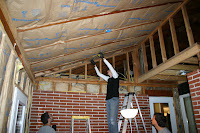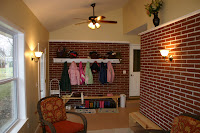BEFORE:

The corner of the porch by the toy horse was sinking down which was causing structural damage to the rest of the house. Since we had to tear everything out and put in a new foundation we decided to go ahead and redo everything on the porch and convert it into more of a 3 season room.


DURING:


The concrete construction crew that we hired did a great job. They had to brace the roof of the house since the porch wall was an outside support wall. They worked hard and did some extra work for us at no additional charge.


Deann's brother Robert did the framing for us. With the aid of a nail gun, he got the whole exterior wall framed in 1 day and we had time to put the windows in on the same day.

My dad helped me put the siding on.
Several other friends helped with the project. Here some friends are helping me hang the insulation in the ceiling and walls. It was dirty, "itchy" work!
FINISHED PROJECT: (FINALLY!)
.
This cabinet/bench was completed thanks to the help of Deann's dad. It is a base cabinet but also serves as a window seat.
This is a close up of the doors to the cabinet.
A close up shot of the decorative trim on the book shelf.
This picture is taken from the window seat looking back towards the house. The coat rack and shelf were also made by Deann's dad. The bench below the coat rack is another product of his.
.









